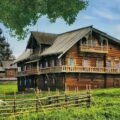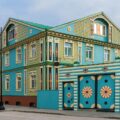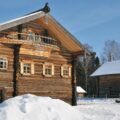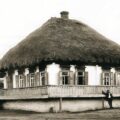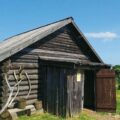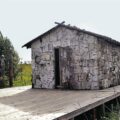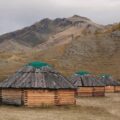- © shutterstock.com, Zhukov Oleg
- Татарская изба/Tatar house© shutterstock.com, den781
- Северорусская изба/North Russian house © shutterstock.com, AS-kom
- Казачий курень/Cossack kuren © russian7.ru
- Изба марийцев снаружи/Mari house from outside © trip-for-the-soul.ru
- Фанза — нанайский дом/Fanza, the Nanai house © tripadvisor.ru
- Хакасские юрты/Yurts of Khakassia © RussiaDiscovery
Izba, or a traditional wooden house, is part of Russian cultural heritage. Wooden houses cannot compete with stone churches and palaces in scale and luxury, but they reveal full potential of timber as a construction material, from massive logs to fine patterns of window frames. Researchers note that the harmonious simplicity of wooden houses influenced the principles of modern architecture.
Wooden Age
The tradition of wooden architecture in Russia dates back centuries. No wonder the Russian word “derevnya” (village) comes from the word “derevo”, or tree. The widespread use of timber as construction material is rather obvious, since Russia has lots of forests, trees are easy to process, inexpensive, durable, and timber has great insulation qualities and provides almost endless opportunities for decorations. Interestingly, the main tool of carpenters was an axe, as evidenced in many historic chronicles. The Russian masters knew the saw, but it was not used in building houses because sawn logs and boards absorb moisture quicker than the ones that were chopped and hewn. Another advantage of wooden houses is the speed of construction. A hut could be disassembled and assembled basically as a construction kit, for instance if the owner had to move to a new place. Adam Olearius, a German geographer who visited Russia in the 17th century, mentioned a market in Moscow where fire victims could buy pre-readied houses with all beams and logs fitted together. All that was left to do was to assemble them in a new place and fill up the gaps with moss, a job that could be completed in a couple of days. This is one of the first historical evidences of the high level of work processes and skills of Russian carpenters.
The foundation of a house was a quadrangular wooden frame made of logs laid horizontally on top of each other. This is a very simple yet practical layout, because due to natural shrinkage and yield of the building, the gaps between the logs closed and the walls became more solid. On the corners, the logs of the house were fastened using the so-called “locks”: a groove was made in one of the intersecting logs, and a next one was tightly placed in this “slot.” There are two main types of “locks.” In one case, logs were connected so that their ends protruded beyond the frame. This type of construction protected the corners of the hut from freezing. The second option was to connect the logs at the very ends, thus increasing the area of the house. The Russian wooden houses are known for the thorough coupling of all elements. For example, a massive log laid horizontally on the roof with a traditional horse figure at the end not only gave the structure a fine finishing touch, but also tightly fastened the hewn roof boards. The skilled builders even adapted natural elements for their needs: the trunks of young fir trees, stumped out together with their roots, served to support the gutters.
The typical Russian wooden house consisted of the main room with a stove, klet (unheated room), seni (a room between the residential part of the house and the porch) and podklet, or basement (the ground floor, usually used as a cellar or winter barn). This basement played an important role in preserving heat because it created a “cushion” between the wooden floor and the ground. In the Russian North, the height of the basement could reach up to 2 meters, whereas in the central regions the floor low above the ground. This is not the only difference that is due to geography.
North and South
The most impressive wooden houses were traditionally built in the Russian North. Here is the description by a famous architect and restorer Aleksandr Opolovnikov: “They used to build on grand scale, in a bold Russian style. There is a lot of land, the forest is at hand, and no lack of manpower. The houses are large, massive, cozy and solid. Sometimes they have one floor, often two, with an attic room on top, and an extensive covered courtyard. These were not huts but palaces! Grandfathers, fathers, sons and grandchildren lived under one roof. Twenty people able to work in the field could live together in such house…” This description contains the main features of the North Russian house: massive size (because there was plenty of building material and people lived in large families) and a covered courtyard, allowing to perform all necessary work around the house despite frequent rains and snowfalls. Moreover, windows in northern houses were small in order to preserve the heat and located high above the ground so that snow would not cover them during winter. The wooden houses were decorated by bright ornaments to provide contrast with the dark timber walls.
Wooden architecture in the South developed completely different features. The most striking example is the houses of the Don Cossacks, the so-called kuren. The ground floor of the kuren was built of raw bricks or limestone, and the upper floor was made of wood. It was believed that “one should live in timber and store supplies in stone.” While the northern builders used durable pine, larch and cedar, the South did not have such choice of coniferous trees, and simpler timber such as alder and poplar were used instead. Unlike the northern and central regions of Russia, houses were built from wooden planks rather than logs, then covered with clay and painted or simply whitewashed.
Usually, the upper wooden floor was encircled from the outside by a gallery lined with wooden panels. This gallery was narrow and covered by the overhanging part of the roof. The overhang protected the kuren from the summer heat and winter winds. This balcony also served as a berth for boats during the floods of the Don River. Before the commissioning of the Tsimlyanskaya HPP in 1952, the river often flooded a plain 10-30 kilometers wide. The only means of transportation in the floodplain settlements were boats. Unlike the Central Russian buildings, the Cossack household structures were located inside the wide open courtyard and were not connected to each other. The warm climate with a long summer affected the layout: for example, it made sense to separate the cattle stables from the house with a “sanitary zone” for hygiene reasons, and the summer kitchen was set aside for fire safety.
Volga Colors
The design of the izba is so universal that it was used by other peoples that inhabit Russia. For example, the houses of the Tatars of the Volga region were very similar to the Russian ones — it is normally a one-story building made of logs with a thatched roof. However, the Tatar house never overlooks the street. According to the traditions of Islam, houses are surrounded by high blind fences or face the street with a windowless wall. For religious reasons, the house inside was divided into male and female parts, with a wooden divider or a fabric curtain acting as the barrier. The most important differences between the Tatar and the Russian izba lie in the sphere of decorative design. For example, Tatar houses almost always have a dormer window with an incredibly beautiful finish on the frontispiece. Oftentimes such window was placed in a special niche that gave it an even more impressive look. The art of house carving never really caught on among the Tatar masters, but they managed to create a unique tradition in painting. The Tatar house is very bright, with yellow, blue, light blue, green, white and red colors used in the most unexpected combinations. Polychrome painting covered the entire surface of the walls, resembling the bizarre patterns of Tatar embroidery. Modern researchers believe that the decorative paintings of the Tatar houses bear cultural influence of the Golden Horde.
The wooden houses of the Mari people also structurally resembled a typical Russian house, but at the same time had their national features. For example, the complex of buildings of the Mari house included a kudo — log structure with a saddle roof, without windows, floor or ceiling, with an open hearth in the middle. At the ceiling level, two parallel beams were placed between the end walls. They served as a support for a T-shaped pole moving along them with a hook with cauldrons suspended to it. Kudo was the place for family prayers and rites, and in the summer it was used as a place for cooking and dining.
From Khakassia to the Far East
Houses made of wood were built in regions that have not experienced much influence of Russian traditions. For example, in Khakassia there was a tradition of wooden log yurts. They had a polygonal shape: it was believed that the more corners, the richer the owner. The wealthiest people had yurts with up to 14 corners. These buildings had floor made of earth, walls made of hewn larch logs, locked corners, and the roof was made of grid of beams stacked in the form of a pyramid. Mansi people built log houses called norkol. Their buildings were low, only 7–11 logs high, and with no ceiling, only the roof. The door was made very low to keep away the cold. An interesting tradition of building wooden houses belongs to the Nanai people. The structure erected from well-dried logs was called a fanza. It had a very advanced heating system for that time: already at the construction stage, wooden bunks with mudbrick pipes inside were laid at the walls, the smoke from the hearth passed through these pipes and came to a high pipe installed next to the dwelling. In the cold Amur climate, such system was a real salvation. Wooden houses built in harsh climate were not decorated from the outside in any way, but inside their homes the peoples of the Far East and Siberia had elaborately carved pillars on which the house stood, as, metaphorically, did the world around the house.
Tatiana Borisova

