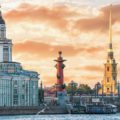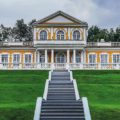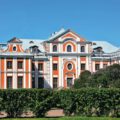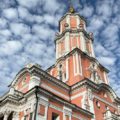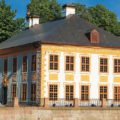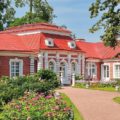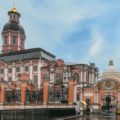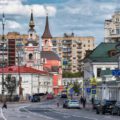Peter the Great went down in history not only as a tsar, a commander, and a reformer, but also as a city planner. A unique architectural style, Petrine Baroque is a grandiose monument to the reign of Peter the Great.
Portrait of the Time
Petrine Baroque (1700–1725) is an architectural trend within the broader style of Russian Baroque (1680–1760). It is directly connected with the personality of Peter the Great. The Russian emperor was not a professional architect, but he closely supervised the large-scale construction during the first two decades of the 18th century, which was carried out according to his will, tastes, and preferences. The baroque style had existed in Russia before Peter the Great: architectural historians mention the Moscow baroque of 1680–1700. Compared to it, Petrine Baroque is stricter, simpler, and more rational. The buildings have strict symmetry and planar decor without distinctive pilasters and cornices. The roofs are gambrel and the color choice is laconic: typically, plastered walls were painted in two contrasting colors (for example, blue and white or red and white). Combining the most expressive features of European architecture, Petrine Baroque also acquired its triumphant monumentality: the new buildings were supposed to demonstrate successful political and social transformations, the implemented idea of obtaining access to the sea, and the glorious victory in the Great Northern War (1700–1721).
Cathedral as a symbol
The Peter and Paul Cathedral in St. Petersburg is probably the most iconic building in Petrine Baroque. Its architecture contradicts the centuries-old tradition of cross-domed and tented churches in Russia. The reason is that Peter the Great needed an impressive tall building to emphasize the status of St. Petersburg as the new capital and the main city of Russia. Looking at the laconic rectangle of the cathedral with flat pilasters and cherub mascarons on the architraves, one immediately notices the bell tower — a majestic multi-level gilded eight-slope roof crowned with a gilded spire. Instead of a traditional cross, the latter is topped off by the figure of an angel. With this spire, the Peter and Paul Cathedral is 122.5 meters high. It was the tallest building in Russia until 1952, when Stalin’s skyscrapers beat this record. Interestingly, when laying the foundation for the Peter and Paul Cathedral, the tsar had its Moscow “rival” in mind — the Church of the Archangel Gabriel, built by order of Peter’s associate A. Menshikov. The church, 84 meters high, had five stone levels and two wooden ones. The top was decorated with a thirty-meter spire crowned with the figure of an angel with a cross in his hand. Because of the unusual architecture, the building got a nickname of the Menshikov Tower. The church was richly decorated with stucco. Architectural historians consider it a link between the Moscow Baroque of the late 17th-early 18th centuries and the Petrine architecture of St. Petersburg.
In contrast to this, the Moscow church of the Holy Apostles Peter and Paul in Basmannaya Sloboda is a good example of Petrine Baroque. It was built by the direct order of the emperor, and some people assume that Peter the Great even made the drawing of the future church. The Peter and Paul Church in Basmannaya Sloboda has a vertical structure emphasized with a spire. The architects were meticulous about symmetry: the western narthex and the altar apse on the second tier are of the same size. The decor of the facades was modest, and only the bell tower was decorated with stucco. The cathedral vaguely resembles a European church. This is a wonderful reminder that Basmannaya Sloboda was once called Kapitanskaya (from the word ‘captain’), and in the time of Peter the Great the officers of foreign formation regiments used to live here.
Houses, palaces, and chambers
A new architectural form, the palace, emerged at the beginning of the 18th century. Unlike the chambers in which Russian nobles had lived before Peter the Great, the palace is a stately building, and its main facade looks towards the street, and it is the place to receive guests and to demonstrate the status of its owner.
Kikin’s chambers in St. Petersburg, despite their name, are in fact a real baroque palace. An associate of Peter the Great, A. Kikin built his elegant house with a triangular pediment decorated with volutes and flat ledges. In 1718, Kikin was executed for participation in a conspiracy against the tsar, and his palace was transferred to the treasury. Another associate of Peter the Great, A. Menshikov had a luxurious palace built on Vasilyevsky Island. This three-story building with an attic was the first stone building in St. Petersburg, and for a long time it remained the richest one, that is why the wedding of Peter’s heir Tsarevich Alexei was held there. The palace was said to be built “in the Italian manner”. Indeed, despite the perfect symmetry, the Menshikov Palace looks very festive because of the pilasters with stone capitals and elaborate pediments with gilded princely crowns and monograms. In addition to this, there was a portico of wooden columns above the main entrance, skillfully imitating stone or marble.
Unfortunately, only a few rooms of the Winter Palace now are the same as in the time of Peter the Great. Still, we can understand the taste of the emperor if we look at other buildings. The Summer Palace of Peter the Great was built in the Dutch manner. It is an almost square building, with a hip roof painted gray to imitate slate. The facades are decorated with terracotta bas-reliefs representing the battle scenes of the Great Northern War. The Summer Palace had only 14 rooms. Prussian official J. G. Vockerodt wrote that the palace was “so cramped that a wealthy nobleman probably would not want to stay in it.” The emperor’s love for Holland manifested itself in the architecture of the Monplaisir Palace in Peterhof. It is interesting that Monplaisir was built according to the drawing of Peter the Great: he wanted to be able to see the sea from his windows and the palace to look like a ship ready to sail. Monplaisir follows the Baroque principle of symmetry: the central building has a gambrel roof and side pavilions have lights on the roof. The walls of the palace are made of small narrow bricks, and joints are emphasized with whitewash.
New time and new solutions
Architects of the Petrine era applied new principles in construction as well as designed completely new types of buildings. For example, the building of the Twelve Collegia (Ministries) on Vasilyevsky Island. This is the largest monument of Petrine Baroque and a sample of civil architecture of the 18th century. Twelve identical buildings line up 383 meters, each under its own roof with a pediment. The buildings are connected by a corridor and a gallery. This design emphasized the idea of a new government: all collegias were equal and cooperated for the good of the state. On Vasilevsky Island, there is also a building of the Chambers of the St. Petersburg Academy of Sciences, the Library, and the Kunstkamera — the first museum of rarities and curiosities in Russia. Two wings with even rows of windows go on both sides of a high tiered tower. The tower of the Kunstkamera housed the first astronomical observatory in Russia. Therefore, it was topped off by an armillary sphere — a model of the solar system. Although founded by Peter the Great, the Admiralty building on the banks of the Neva River does not belong to Petrine Baroque: it was largely rebuilt in the 19th century. Nevertheless, the metal spire with a boat over the gates of the Admiralty is priceless heritage of the time of Peter the Great and another vertical dominant of the urban landscape along with the spire of the Peter and Paul Cathedral. Researchers assume that the Ingermanland, the warship Peter the Great loved most, became its prototype. Probably, Petrine Baroque is so fascinating because it has brought to us in brick and stone the dreams, hopes, and aspirations of the people who built the Russian Empire in the first half of 18th century.
Maya Koshkina


