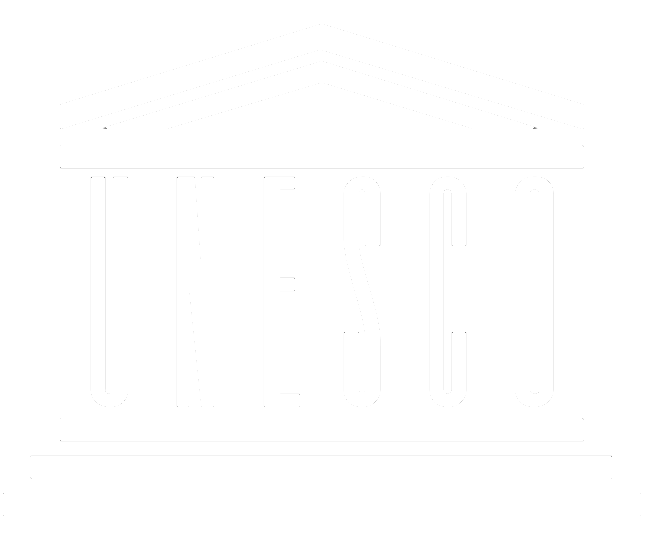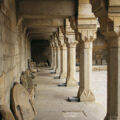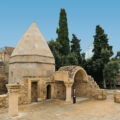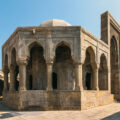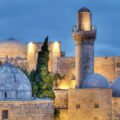In the very center of Baku, there is a unique architectural and cultural ensemble that includes the historical part of the city surrounded by fortress walls, the Maiden Tower covered with legends, and the palace of the rulers of the medieval Shirvan state.
The Walled City of Baku, also known as Icherisheher (Inner City or Old Town) is the historical center of ancient Baku, which was the capital city of the medieval Azerbaijani state of Shirvanshahs. The Walled City of Baku, as the historical and architectural pearl of ancient Baku, is an open sky museum built as an amphitheater in a 22 ha area. This unique historic ensemble, also called the Acropolis of Baku, Old City, or Icherisheher, was built upon a hill and surrounded by fortress walls with a height of 8 to 10 m and a width of 3.5 m. It has served many functions throughout its long history. After becoming the capital city of the Shirvanshahs’ state in the 12th century, it was an important trading center along the Silk Road. Following the 19th-century economic boom and with the development of the oil industry in Azerbaijan, the city expanded beyond the fortress walls, and the growth of a “modern” city outside of the walls of Icherisheher significantly changed its traditional role. Many buildings were constructed outside the fortress walls, and Baku grew rapidly in size. The Walled City of Baku remained as a traditional residential and historical center coexisting with the surrounding city.
There is evidence that people traded across the Southern Caucasus starting from the Bronze Age, including in the Walled City of Baku, one of the most ancient settlement sites in Azerbaijan. The oldest coin found in the Walled City of Baku is a copper coin made during the reign of Xerxes (Khashyar), the fifth king of the Achaemenid dynasty of Persia (485–465 BC). The coin discovered during the excavations in 1994 near the Mohammed Mosque has the king’s portrait and the image of a ship. These discoveries testify to the fact that Baku was involved in trade relations with the rest of the ancient world.
Icherisheher’s Outstanding Universal Value
The splendor of Icherisheher (Walled City of Baku) is a reflection of the mixture of its unique architectural monuments and the spatial urban planning with its original street views. The Walled City of Baku is still a living, vibrant city with residential areas housing local communities. The medieval street pattern creates a feeling of an endless maze that is perceived while walking within the city.
Icherisheher has preserved much of its defensive walls, which define the character of the property. The most ancient monument of Icherisheher is the Maiden Tower — symbol of the city of Baku. Another monument of universal value, one of the pearls of Azerbaijan’s architecture, is the 12th to 15th-century Shirvanshahs’ Palace located at the highest point of Icherisheher.
Earlier monuments of Icherisheher include the Mohammed Mosque, together with the adjacent minaret built in 1078, and remains of the 9th to 10th-century mosque near the Maiden Tower. Considering that this medieval city represents an outstanding and rare example of a historic urban ensemble and architecture, UNESCO inscribed it on the World Heritage List in 2000, and it is being preserved under the auspices of UNESCO as a historical-architectural reserve.
Monuments of Icherisheher
There are hundreds of historical-architectural structures in Icherisheher, a site no bigger than 22 ha, surrounded by the fortress walls. Four of these structures are of international and 28 of national significance. The remaining monuments (about 500) are of local value.
The Maiden Tower, located in the heart of the Walled City of Baku, has a unique cylindrical form and distinctive interior. The tower was built on a giant rock sloping down to the shore of the Caspian Sea. The heights of the northern and the southern parts of the Maiden Tower of Baku are 31 m and 28 m, respectively. The tower’s diameter is 16.5 m, and the width of walls is 5 m on the first floor. The tower’s interior consists of eight floors, each of them covered with an arched ceiling made of cut stone. The middle part of the stone ceilings contains vertical round holes, through which the other floors can be seen.
There are several theories about the history and purpose of the tower’s construction. According to some historians, the Maiden Tower was built during two distinct periods. They believe the lower part of the tower was built around the 7th and 8th centuries BC, while the upper part, which is covered by a stone belt, relates to the Sassanid period because of the similarity between its architecture and that of Chiraq Qala near Devechi. There are also researchers who argue that the tower was part of the Gilgilchay defense system (5th-4th centuries BC). Maiden Tower was part of the Shirvanshahs’ general defense system, together with the four-cornered Ramana and Mardakan castles. It is assumed that people used the beacon tower for the purpose of sending alarm signals to other towers, with fire during the night and smoke during the day.
There are also researchers who believe the Maiden Tower goes back to the Zoroastrian period and was a Zoroaster cell, a fire-worshipper’s temple. According to their view, the tower was built under the influence of the Caspian and Media temple towers, part of the ancient fire city Atashi Baiquan that stood amid the naturally occurring fires on the Caspian coast. Thus Maiden Tower is believed to have been built for fire-worshipping and only later in the Middle Ages was used as a defense tower.
Shirvanshahs’ Palace Ensemble
The residence of the Shirvan governors, the Shirvanshahs’ Palace Ensemble, with its unique historic and architectural characteristics, is one of the prime examples of the Walled City’s medieval architecture. Compared to Shamakhi, the previous capital of the Shirvanshahs’ state, Baku developed rather slowly in the Middle Ages. Following a catastrophic earthquake in Shamakhy, the capital was moved to Baku, where the Shirvanshahs’ Palace was built in the 15th century. The Shirvanshahs’ Palace complex is composed of nine buildings: the Palace, the Divankhana (Courthouse), the Dervish’s Mausoleum, the Eastern Gate (Portal), the Palace Mosque, the Key-Qubad Mosque, the Palace Burial Vault, the Hammam (bathhouse) the Ovdan (cistern). The palace is built on the highest point of one of the hills within Icherisheher. Extending over three superimposed terraces, it is clearly visible from the sea and from the heights surrounding the city. Entry is into an open courtyard at the upper level, which provides access both to the Divankhana and the residential part of the palace. Local limestone was used in the construction of all the buildings within the complex.
The Palace is a two-story building with an irregular rectangular form. Its southeastern corner was slotted to let in light. There were 52 rooms with symmetrical structure, 27 of these on the first floor and the remaining 25 on the second. The Shah and his family lived in the arched rooms on the second floor, where one can observe a beautiful sea view from the windows.
The Divankhana complex is located on the upper level, with its northern corner attached to the residential building. It consists of a square courtyard arcades on three sides, with the octagonal building of the Divankhana itself occupying the center. The western facade of the rotunda is embellished by the magnificent portal. The building was used as a venue for state meetings and as a courtroom.
The Dervish’s Mausoleum is located in the southern part of the lower courtyard. The dervish buried in the tomb lived in the palace of Sheikh Ibrahim I and was the muezzin who called Muslims to prayer. The Key Qubad Mosque was attached to the Dervish’s Mausoleum. It was a mosque-madrasa (Islamic religious school) built in the 14th century and named after Shirvanshah Key Qubad. Unfortunately, the mosque burned down in 1918, and only the supporting columns remain.
The Eastern Gate Portal is located in the middle courtyard. The Shirvanshahs’ mausoleum, built in 1434-35 by Shah Khalilullah I for his mother and sons, is situated on the lower level. It is rectangular in plan and covered by a hexagonal dome ornamented with multiradial stars.
The Palace Mosque, 22 m in height, is located close to the mausoleum in the lower courtyard. The following words were inscribed on its minaret: “The erection of this minaret was ordered by the Great Sultan Khalilullah. May Allah exalt the days of his reign and power. The Year 845 (1441-1442).”
The Palace Hammam is located in the lower courtyard of the Complex. In order to maintain the required temperature, this hammam, like all the others in the old town, was built under the ground. Discovered accidentally in 1939, the bathhouse was cleaned in 1953 and conserved in 1961.
Mohammed Mosque
The Mohammed Mosque is one of Baku’s most significant examples of the architecture of the Islamic period. It was built in 471 AH (1078-1079) by Al Ustad er Rais (Chief Master) Muhammad ibn Abu bakr during the rule of Shirvanshah Fariburz I. At that time, city judges were chosen from among the affluent members of the population and given the title of reis (chief). The chiefs were responsible for communication between the citizens and the monarch.
The variously-decorated one-room prayer hall is connected to a small vestibule on the north side of the mosque. There is a pair of grilled windows to light the central axis of the mosque’s walls. The hall has a wood-finished ceiling and is embellished with narrow ornamental windows in its east and west walls. The ornamentation around the arch is constructed from burnt brick, which is not typical of Baku and Absheron architecture. The cylindrical minaret attached to the mosque ends on the top with a tracery muezzin balcony set on a stalactite cornice. Spiral stone staircases built within the minaret start from the floor of the prayer hall. At some height, the minaret has a door leading to the mosque roof. Large stone slabs are laid on the roof. A Quran aya is inscribed in Arabic with Cufic writing along the stalactite belt on the upper part of the minaret.
Management and conservation of the Walled City of Baku
Icherisheher and its buffer zone are protected by the Law of the Republic of Azerbaijan on the Preservation of Historical and Cultural Monuments. In 2007, the Administration of State Historical-Architectural Reserve Icherisheher was established. The Administration of Icherisheher is independent and funded by the Government. An Integrated Area Management Action Plan (IMAP) and Conservation Master Plan of Icherisheher were developed in 2007.
The conservation of the Maiden Tower was launched in 2009 according to the Detailed Conservation Master Plan of the Historic Center of Baku. A new permanent exhibition was installed after the conservation works, encompassing local and international visitors and both adults and children.
The opening ceremony for the newly-restored Maiden Tower was held in December 2013 and attended by the President of Azerbaijan.
Conservation work was also undertaken on the Palace of Shirvanshahs, which dominates the highest point of the Walled City of Baku. The most urgent conservation tasks pertained to the Shirvanshahs’ mausoleum and Divankhana court square. All preservation work was carried out based on the principles of authenticity and unaltered reproduction of historical information.
Once conservation works were completed, a new museum exhibition was created at the Palace of the Shirvanshahs complex. Along with rich museum exhibits, the exhibition makes extensive use of video projection, multimedia animation and audio and video presentations.
The Icherisheher complex of historical and architectural monuments is the greatest cultural inheritance of the Azerbaijan nation. It represents a constant source of interest for both local inhabitants and visitors to Baku.
Source: Ministry of Culture of the Republic of Azerbaijan
