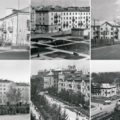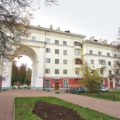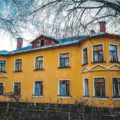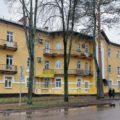- Современный город Фрязино, дом с аркой у аллеи Героев
- Современный город Королёв
- Современный город Дубна
The term “science town” entered our lives more than half a century after the first settlements appeared bearing this honorary title. These towns still preserve their unique architecture that reflects a whole era in the development of Russian science.
It has been almost a hundred years since Russia embarked on its industrialization journey, a process that sparked rapid construction of new industrial sites, cities, and worker’s settlement. Research & development was the key factor in industrialization, and already in 1930s small settlements appeared, and later expanded to become towns and cities, where cutting-edge ideas and bold theories were born, and many of them later played an important role in the rise of such science-driven sectors as electronics, radio engineering, aviation, nuclear power, and aerospace industry.
The core of such scientific settlements were city-forming enterprises — research institutes, experimental plants, and design bureaus. These towns were inhabited mostly with highly intelligent and educated people, so the management of enterprises and urban planners of the time had to solve at least two problems: to ensure most comfortable socio-economic conditions for scientists and professionals working for the country’s future, and to form a friendly architectural and landscape environment that would be unique for each city.
Strong development culture
The designing of the first science towns in the Moscow region coincided with the emergence of a new architectural style in the USSR called “Stalin architecture” — monumental classicism close to the Empire, Art Deco and Neo-Classicism. At that time, there were heated discussions about what new “socialist” cities should look like. As a result, by the mid-1930s, the general principles of urban planning had evolved, implying free-shaped block-based housebuilding with clearly planned streets, a well-developed network of educational and cultural institutions and public services. Drawing on this concept, science towns’ designers have created quarters that act as unique ensemble units with a compositional centre. As a rule, the blocks were made of 4–5 floors residential buildings, each designed individually using various decorative elements. What was inside these blocks was decided by the designers depending on their town-planning and creative preferences. There could be preschools, shops or green recreation areas, and in the towns of Zhukovsky and Fryazino, the garden-city concept that was popular in the 1920s was implemented in certain town blocks. Afforestation and preservation of mature trees was considered an essential architectural element and an integral part of the future city; this system included parks, gardens, squares and outdoor spaces. In a few years’ time, rampant greenery would breathe life into the young cities created for the sake of science.
Elegance in Standardization
The Great Patriotic War of 1941–1945 made adjustments to the master plans of science towns: the need to restore the destroyed cities, the lack of financial resources and construction materials gave rise to the new urban planning policy that was based on designing standardized low-rise residential buildings (1–3 floors). This approach allowed reducing construction period and enabled the use of local construction materials and unskilled labour. The leading design studios firmly believed that people work and live better in beautiful houses, so the introduction of standardized housing throughout the country was not the end for architects of science towns.
The projects were developed in strict adherence to the principles of complex ensemble housebuilding, and houses were designed in series, had various lengths and configurations, but has similar general planning, structural and architectural solutions. The blocks became smaller and took on clear geometric shapes. Thanks to the variety of designs and facade solutions, afforestation and introduction of small architectural forms, the urban planners of the 1950s generally managed to implement their ideas in the standardized low-rise buildings and to emphasize the artistic value of each block. A striking example of such creative thinking is post-war low-rise development in the town of Dubna, primarily reflected in mansions and cottages built for the leading scientists who lived in the town. Cosy blocks of Fryazino and Korolyov were a fusion between clear-cut geometry and elegance. Urban residential development using standard building designs created in the 1940s–50s became widely used throughout the USSR and was called the “Soviet Neoclassicism”.
Built with love
The establishment of architectural appearance of the first Russian science towns was perhaps best described by one of the leading urban planners of the time, Academic Ivan Zholtovsky: “An architect who creates comfortable, beautiful and well-equipped cities for the people is above all a servant of the people, dedicating all his abilities, all his life to caring about human beings”. This approach was particularly evident in the construction of science towns that were built with great fondness for contemporaries and with care for the happy future of their descendants. Years went by, science was developing, enterprises and cities grew larger following new architectural principles, and typical Stalin-era buildings started to vanish into oblivion block by block, just the way they used to be erected. Fortunately, most science towns have managed to preserve, to a certain extent, their historical sites that became their hallmarks. When you visit them, you cannot help but admire the monumental buildings of the late 1930s — early 40s and you are instantly charmed by the low-rise residential blocks buried in verdure, those unique reminders of the glorious past of the national science, town planning and architecture.
Anna Berezhnova




