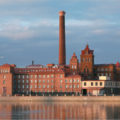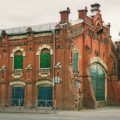Industrial architecture is an important aspect of the diverse cultural heritage of Saint Petersburg. Large industrial complexes encircle the classic ensembles of the city center with massive redbrick buildings, giant smokestacks, and water towers.
Full of dour expression, industrial buildings dominate the panoramas of the riverbanks and are an integral part of the architectural landscape. This peculiar environment serves as an antithesis of the showcase views of Saint Petersburg, but despite their striking differences, they are inextricably linked and complement each other.
Enterprises in the former Russian capital originally occupied the best spots along with palaces, temples and public buildings. They were linked by roads that later became streets and canals, and workers’ settlements grew nearby. The houses of aristocracy often stood beside industrial complexes. The proximity of the Admiralty Shipyard and the Winter Palace, for instance, is highly symbolic for the early period.
From the second half of the 18th century, the “strict and slim” city centre began to offload the industrial facilities that were gradually moved to the suburbs and the outskirts of the city. Factories and plants were being placed on the banks of the Neva river, along its tributaries and canals. The Obvodny Canal built on the southern city boundary between 1803 and 1837 attracted numerous production facilities that absorbed ancient estates and unoccupied areas.
The new period of rapid growth of industry in Saint Petersburg began in the 1870s, but particularly swift changes in the landscape of the city took place during the industrial upsurge of the 1890s and 1910s.
Transportation and storage facilities and the heavy industry moved beyond the Obvodny Canal. New enterprises emerged around Okhta river, in Petersburg, Vyborg and Narva districts. Residential quarters along transport highways were territorially drawn to enormous plants: Putilovsky, Alexandrovsky, Obukhovsky, Metallichesky plants, of ‘zavod’ in Russian. Industrial zones near water arteries also continued to develop: along Neva and Smolenka, in the mouths of Fontanka and Yekaterinhofka rivers.
By the beginning of the 20th century, the architectural framework of the city was largely established and it comprised the system of water communications, railroads, transport highways and large industrial complexes.
Industrial architecture became independent from the canons of high architectural styles and acquired a wide range of new opportunities for creating new forms. Ensembles of red-brick buildings added a peculiar flavour to the city’s landscapes. One of such ensembles was baron Stieglitz’s Nevskaya Paper Mill located near the Smolny Cathedral, notable for its massive structure, its colour and recognizable silhouette. Long factory buildings come into splendid contrast with the picturesque silhouette of the cathedral and the elegant metalwork of the Bolsheokhtinsky bridge.
Higher up the Neva River, one can find a whole number of enterprises: Spasskaya and Petrovskaya paper factories, Alexandrovsky and Obukhovsky plants. At a place where the Great Nevka river makes a turn, there is a unique ensemble of red-brick buildings dominated by the vertical structures of water towers and chimneys.
The Treugolnik (“Triangle”) rubber factory complex, with its impressive length, takes active part in shaping the image of a large section of the Obvodny Channel embankment. Over several decades, a comprehensive ensemble evolved at this place, with a clear planning pattern and a single exterior facade. Massive towers and a light concrete overpass between the buildings outline the austere horizontal lines of the buildings stretched along the canal. The large-scale rhythm of the facades, somewhat heavyweight and archaic nature of the “brick style” are the features inherent not only to this complex, but to most industrial buildings and structures of that time.
Pre-revolutionary industrial architecture of Saint Petersburg became a stylistic phenomenon. Stemming from the development of the “brick style” of the middle of the 19th century, it merged the traditions of that style with the novel architectural and artistic techniques of Art Nouveau. However, due to practical requirements, Art Nouveau in industrial architecture made a peculiar turn that manifested in clearer forms, terse volumes and austere decorations.
The contrast between glassed and windowless surfaces, extended horizontal lines and vertical structures that reached upwards added emotional element to that style. The low-key neo-Gothic decoration that was used mainly to brighten up the finishing elements of buildings, factory chimneys and water towers, was intended to soften the dryness and rigidity of lapidary forms, giving them a romantic touch.
Neoclassical movement that prevailed in Saint Petersburg architecture in the 1910-s, was also reflected in industrial architecture in its own, peculiar way. In terms of their monumentality and sheer force achieved by rational means alone, the turret workshop at Putilov plant (1890s, architect Anton Novitsky) and the State Printing House (1910, Leonty Benoit) have something in common with the buildings created by an outstanding German architect Peter Behrens, one of the founders of modern industrial architecture.
When the imperial Saint Petersburg became proletarian Leningrad, the transition had almost no impact on the appearance of its industrial areas. During these years, prominent architects of Saint Petersburg turned to industrial architecture, including the likes of Oscar Muntz, Noi Trotsky, Andrey Ol, Leo Serk, Yakov Chernikhov and others who paid a lot of attention to the imagery of utilitarian structures. The legacy of Saint Petersburg period could be traced in the era of Leningrad both in the territorial location of enterprises and in the character of new buildings.
An important stylistic trend of the 1920s was the transformation of the “brick style”. A striking example is the Main Step-Down substation of the Volkhovskaya hydroelectric power plant (1926, Oskar Muntz) on the outskirts of the Vyborg Side. Built in brick and stone, it evokes the medieval Italian architecture. Its austere power and dramatization are homage to the tradition of romantic reflection on utilitarian technical structures.
Constructivism introduced sharp strokes and strong accents to the industrial landscape of Leningrad. The most important monument of that movement was the new building of Krasnoe Znamya (‘Red Banner’) textile factory. Its construction in 1926–1930 was the result of conflict-ridden cooperation between the project’s author, German architect Erich Mendelsohn, and his colleagues from Leningrad. The composition shares features of both functionalism and expressionism and embodies the author’s postulate “function plus dynamics”. The main element of the complex is the power station building that combines rectangular and smooth curved volumes. The station with a tower accentuates the acute corner of the block and serves as a dominant feature on the adjacent territory of the Petrograd Side.
Mendelssohn’s work had a strong impact on Leningrad architects. That influence can be seen, for example, in the architecture of the Meat Packing Plant (1931–1932, Noi Trotsky). The plant, located at the southern border of the city, dominates the large area that surrounds it. It also represents a thoughtful contrast between long horizontal buildings with a tall tower.
Architect and artist Yakov Chernikhov also strived to achieve the dynamics, expression and sharpness of the composition in his project of the rope workshop with a water tower of the Krasny Gvozdilschik (‘Red Nailmaker’) plant. The constructivist composition is based on the counterposition of vertical and horizontal lines. The lightweight reinforced concrete tower accentuates the corner of the block and the perspective on the streets of the industrial zone on Vasilyevsky Island. Currently there is a project in development to restore the tower and to accommodate the rope workshop for office purposes.
In Saint Petersburg, like in other major cities such as London, Paris, Berlin, Hamburg, and even in Venice, old industrial buildings take on new functions. One can draw many parallels: the revitalized Venetian Arsenal and the New Holland cultural space; the multifunctional gasholders complex in Simmering district in Vienna and “Planetarium No. 1” at a former gasholder on Obvodny Canal, the Water Museum in a water tower in Mülheim an der Ruhr, Germany, and the “World of Water” Museum at the Main Water Station tower on the Neva…
Saint Petersburg, like other cities with rich industrial history, faces an important task to preserve this valuable part of its cultural heritage in the new environment.
Professor Margarita Stieglitz, Ph.D. in Architecture, Vice-President of the ICOMOS National Committee, member of the Worldwide Club of Petersburgers



